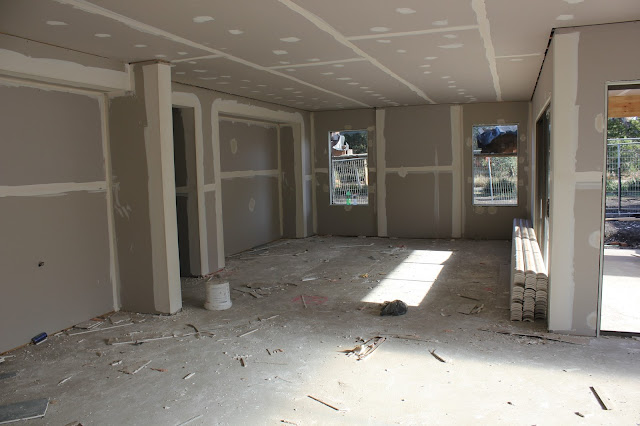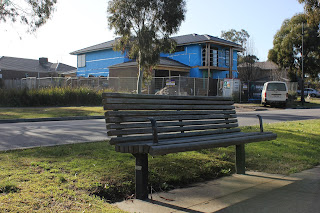Sunday, August 25, 2013
Saturday, August 24, 2013
Plaster
They have start the plastering and site supervisor was kind enough to allow us inside the house to take some pictures.
Not much to say, plaster is plaster and and that's pretty much it.
Not much to say, plaster is plaster and and that's pretty much it.
The Brickwork
Bricklaying in progress.
We didn't go for the mortar upgrade, because our front facade is completely rendered, and sides will be in the future.
Carlisle had a different approach to the order of activities related to brickwork and the internal plastering, that was a something new to the independent building inspector which I hired.
Basically when the frame is done, they wrap the house and start the internal plastering, at the same time start the external brick laying.
Normally they wait for the bricklaying to finish, before the plaster. This approach saves time, as plastering and brickwork happens simultaneously, rather than sequentially. Only risk is heavy rain can tear the aluminum wrap and water can leak in to the building which can damage the plaster.
We didn't go for the mortar upgrade, because our front facade is completely rendered, and sides will be in the future.
Carlisle had a different approach to the order of activities related to brickwork and the internal plastering, that was a something new to the independent building inspector which I hired.
Basically when the frame is done, they wrap the house and start the internal plastering, at the same time start the external brick laying.
Normally they wait for the bricklaying to finish, before the plaster. This approach saves time, as plastering and brickwork happens simultaneously, rather than sequentially. Only risk is heavy rain can tear the aluminum wrap and water can leak in to the building which can damage the plaster.
The Structure - Stuff we got wrong ...
Surprisingly we had no major issues so far, compared to the blogs which I went through. However there are further
couple of months to go. Touch wood...
Probably the biggest disappointment we had so far was the
powder-room upgrade.
We add a shower to the powder room. This is mainly because
there are no shared bath rooms in the house. It was not something new for Carlisle, and it
was a standard powder room upgrade option available. They have
provided the plans and everything looked OK.
But when they build the structure, we found that the bathroom
upgrade has moved the powder room door towards the foyer, which make it directly
visible when someone enters the house.
We thought that was a mistake, let’s face it, who would
design in such a way that the first thing you see you when enters the house is
the door for the toilet. It turn out Carlisle does, and they were adamant that
it is how the option works. Unfortunately they didn't have this in any display
homes, and the answer we got was, you have sign off the plans and basically live
with it.
I understand if there is no other place for the door we have
to accept that. However they could have moved the door to the foyer, and
problem could have been solved easily. Since we have signed off the plan, no
way that they are going to change it.
So if you are going for the powder-room upgrade option be
careful, the two dimensional plan doesn't show you the whole picture.
In the plan it looks like to door is covered by the staircase, however the staircase is only couple of feet tall, which doesn't conceal the powder room door.
Subscribe to:
Comments (Atom)



















